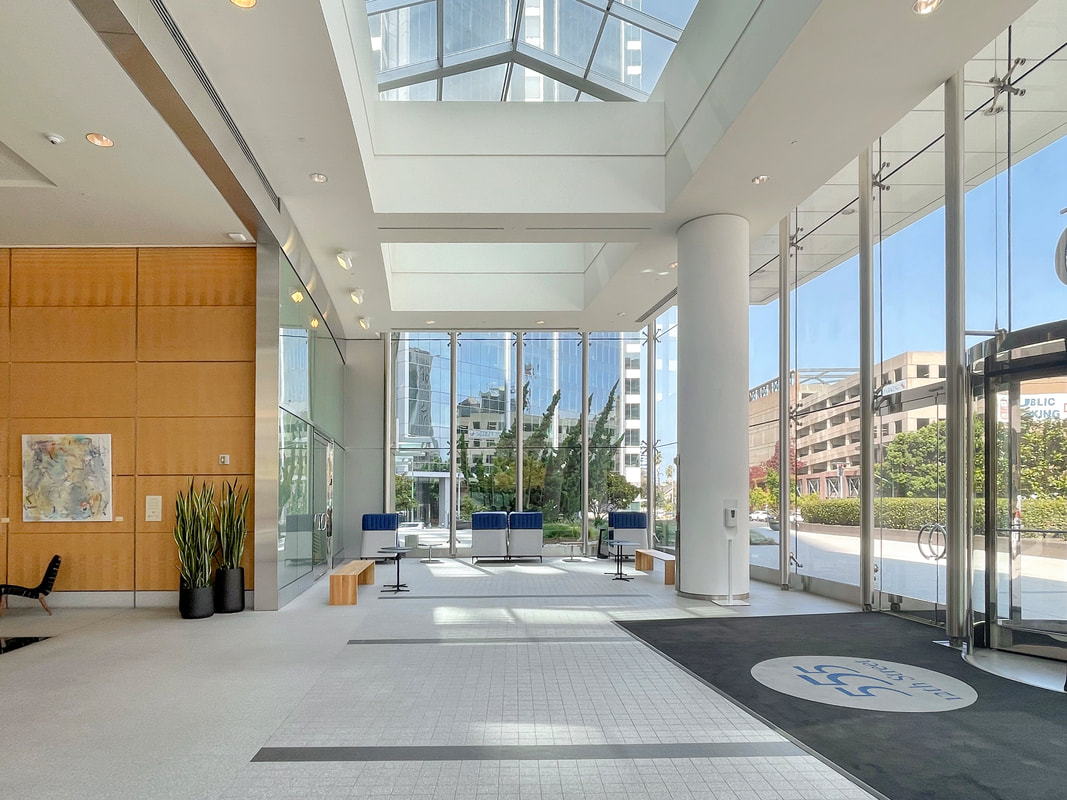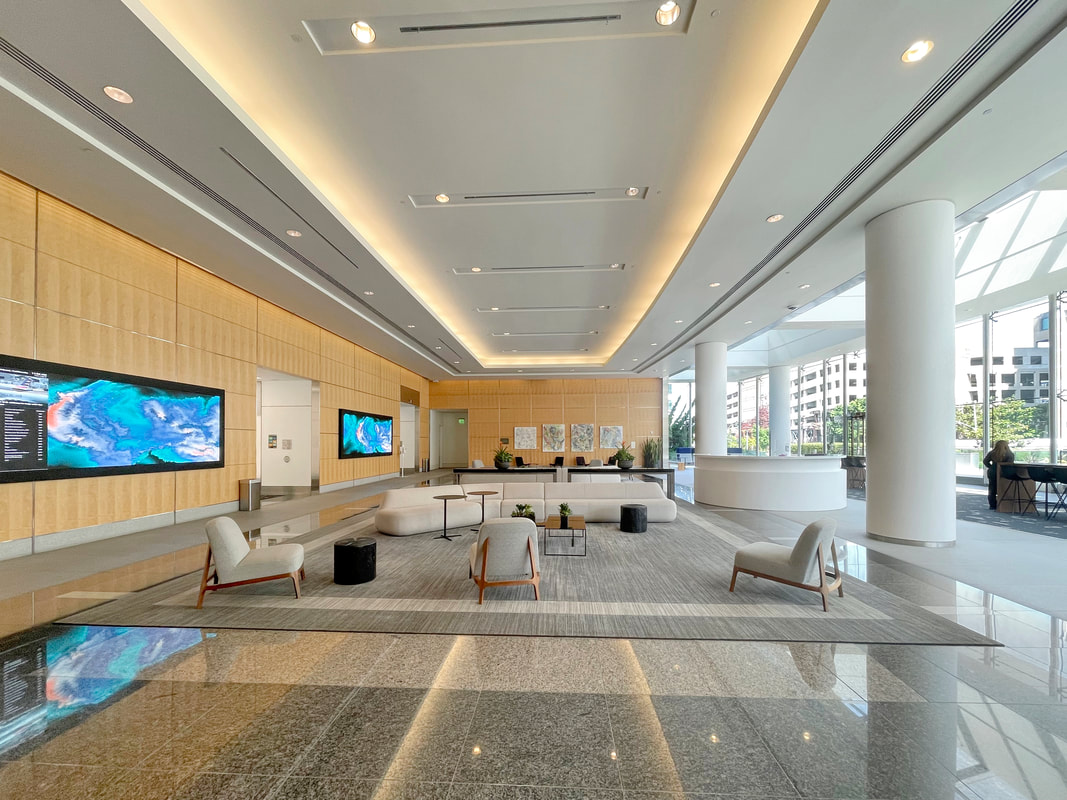AVAILABILITIES
AVAILABILITIES
-
SUITE 110
-
SUITE 300
-
SUITE 500
-
SUITE 650
-
SUITE 925
<
>
|
SUITE 300 | ±24,783 SF
• Full floors feature floor to ceiling glass and high end creative finishes • Efficient column free floor plates • Dramatic views of San Francisco and Oakland hills |
|
SUITE 500 | ±24,673 SF
• Full floors feature floor to ceiling glass and high end creative finishes • Efficient column free floor plates • Dramatic views of San Francisco and Oakland hills |
-
SUITE 1000
-
SUITE 1100
-
SUITE 1280
-
SUITE 1400
-
SUITE 1450
-
SUITE 1460
-
SUITE 1500
<
>
|
SUITE 1280 | ±7,755
• 15 private offices • Large conference room • Great floor to ceiling windows • Great views |
-
SUITE 1725
-
SUITE 1750
-
SUITE 1800
-
SUITE 1850
-
SUITE 1900
-
SUITE 2040
<
>
|
SUITE 1800 | ±15,758 SF
• Prime professional space with 26 exterior offices • 3 interior offices • Amazing views • Double door entry |




















